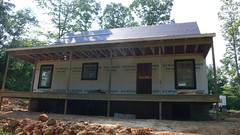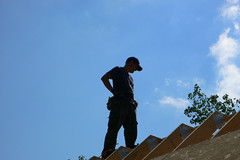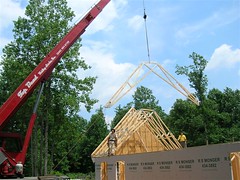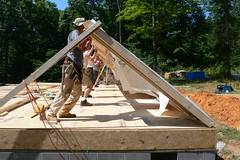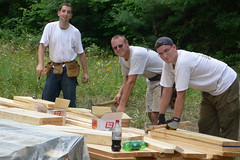Tuesday, July 31, 2007
Say Hello to the Cabin
We made it! Err, to "dried in" at least. This past weekend we put up the porch trusses, sheathed the roof, laid down roofing tar paper, finished the porch decking, tarred the foundation, and did a bunch of additional framing tasks inside (which I wasn't a part of, but I think the main purpose was for extra bracing and to provide a surface for drywalling). Building houses is very physically demanding, but (at least when it's your own) very satisfying too.
When I embarked on the task of building my own cabin at the persuasion of Don, Scott, and John the task seemed huge and unknown and my fear was that we'd never finish (lest I jinx myself... we may still never finish ;). John, took the drawings and came up with a plan to finish framing the cabin in 4 weekends with 4+ guys every weekend. It was close; from the foundation being laid the day before we were to start to God holding off the rain and giving us BEAUTIFUL weather every weekend to using up every last hour of the 4 weekends (we finished around 5PM on Saturday) but John proved to be right and we did it. Thanks to John, Scott, Don, Dad H., Dad C., Dan, Eric, Jim, Ben, Scott H., Jakob, Carroll, Randy, and Jeremy! You are true brothers. And thanks to Shiree, Aiden, Riley, and Brody for giving me the time to work on it.
There's still a bunch of work to be completed and I hope you can join me over the coming months (I hope to be done before winter) for some of the tasks that I'm not going to hire professionals for. The next time I'll be working on something is the electrical and plumbing rough in (the week of Aug. 20th). Let me know if you're interested!
Monday, July 23, 2007
Half a Roof and Three Quarters of a Porch
This was by far the most physically demanding weekend and psychologically too I suppose since progress wasn't so visible. At the end of the weekend we had laid the roof plywood and tar paper for half the roof, laid all of the porch decking that we had (ran out) and got the porch headers (or whatever they're called...) in place so that we can hang the porch trusses next week.
I spent all my time on the roof work. We had three guys on that. Two up on the roof and one down below. The guys up top balanced precariously on trusses (or 2"x4" cleats) while hoisting up plywood and tar paper rolls. They then placed the plywood and nailed it down which in itself was a task because the plywood didn't have truss markings so making sure you didn't miss was a chore (amusing too because those nail guns can shoot a 16 penny nail through the plywood really easily). After a row of plywood was down the guys up top rolled out tar paper and tacked it down with dozens of "cap nails" (little one inch nails with a one inch diameter plastic cap). Meanwhile the guy below was cutting plywood (not that hard... just needed a tape measure, chalkline, and circular saw). The hard part of his job was hefting the 4'x8' sheet of plywood up on the roof and once the progress made it's way up to the top he had to heft it onto the first cleat, climb the ladder and heft it to the next cleat, climb the roof to the next cleat where it could finally be passed to the guys now at the top of the roof.
Saturday evening we had all of the guys back to our house and I made steaks for everyone. At the end of the evening I collapsed into bed sore in what seemed every muscle in my body; but a good sore.
When you get inspired enough to build your own cabin here's a tip... When you're working on the roof, bring knee pads.
Thursday, July 19, 2007
Mmmm IPA
I finally got around to kegging an IPA I made earlier this year. Actually, I finally finished my Saison which was already in the keg. This is likely going to be my best IPA ever. It's color is AMAZING. Rich copper color and crystal clear (helps that I let it sit in secondary for 6 months). As to flavor... It's got a hint of maltiness so as not to be too dry and I nailed the hoppiness. The bittering hops (Cascades I believe) are balanced nicely against the aroma hops (Simcoe and Amarillo). It's got a BOLD hoppiness but it's not overwhelming. I'm gonna enjoy having this keg around. So much so, that I think I may need to get a fridge for it.
Cranes Are Cool
...and SOOO worth it. For about $550 we had a crane (operator included) help us set trusses. We had all of them set (about 25) in an hour and half. I can't fathom how hard it would've been to do it by hand. Those suckers had to weigh a couple hundred pounds each and then you're lift it up in this really awkward position and trying to hold it while you nail it down and brace it. Get the crane!
At the end of the weekend, we had finished all of the joists for the front porch, the skirt on the porch, begin laying porch decking, completed the framing for all interior walls, hung all of the trusses, and completed the subfloor in the loft. Pretty amazing progress.
I'm not sure the plan for the weekend yet, but the remaining tasks seem to be: porch decking, roof plywood, roof tar paper, porch trusses and plywood, windows and doors. Getting close to being "dried in!"
At the end of the weekend, we had finished all of the joists for the front porch, the skirt on the porch, begin laying porch decking, completed the framing for all interior walls, hung all of the trusses, and completed the subfloor in the loft. Pretty amazing progress.
I'm not sure the plan for the weekend yet, but the remaining tasks seem to be: porch decking, roof plywood, roof tar paper, porch trusses and plywood, windows and doors. Getting close to being "dried in!"
Monday, July 9, 2007
Four Walls and a Subfloor
The rain held off just long enough to get in the foundation footers and the block mason managed to get the foundation finished on Thursday, so on Friday me, John, Scott, and Dad C. went down to continue working on the cabin. We started around 3PM and worked until twilight (around 9PM). I have no clue how fast framers typically work, but in those six hours we fastened the mudsill to the block and laid the entire subfloor (center beam, I-beam joists, and plywood floors).
John and me stayed overnight and slept under the stars even a few shooting ones. It was beautiful (tons of stars were out because the moon was only half full and didn't rise until late at night)! In the morning I rose at dawn and made a tasty "mountain man breakfast" in the dutch-oven (eggs, bacon, green pepper, mushroom, hash browns and cheese all baked together in a quiche-like "pie")
John started measuring, cutting, and marking 2x4" for the walls while I cooked. After eating we laid out studs to start making the two longer walls. Scott, Dad C., Jim, his son Ben, and Eric all joined us and the work really started. Most of us were busy building the walls (nailing in studs, framing the windows, laying the OSB plywood, fastening housewrap, etc.) but Jim, Ben, and Dad C. all contributed to drilling footer holes for the front porch. By the end of the day we had all four exterior walls up and all the footers for the deck drilled and poured with concrete.
The weather was gorgeous, but HOT HOT HOT. We didn't have a thermometer but it was supposed to get into the mid ninetys. Fortunately it wasn't that humid. Just to illustrate how hot it was, 7 guys drank 15.75 gallons of liquids in the weekend.
Next weekend, we may hang the trusses (which are supposed to be delivered on Weds.) or we may do interior walls, and the deck.
John and me stayed overnight and slept under the stars even a few shooting ones. It was beautiful (tons of stars were out because the moon was only half full and didn't rise until late at night)! In the morning I rose at dawn and made a tasty "mountain man breakfast" in the dutch-oven (eggs, bacon, green pepper, mushroom, hash browns and cheese all baked together in a quiche-like "pie")
John started measuring, cutting, and marking 2x4" for the walls while I cooked. After eating we laid out studs to start making the two longer walls. Scott, Dad C., Jim, his son Ben, and Eric all joined us and the work really started. Most of us were busy building the walls (nailing in studs, framing the windows, laying the OSB plywood, fastening housewrap, etc.) but Jim, Ben, and Dad C. all contributed to drilling footer holes for the front porch. By the end of the day we had all four exterior walls up and all the footers for the deck drilled and poured with concrete.
The weather was gorgeous, but HOT HOT HOT. We didn't have a thermometer but it was supposed to get into the mid ninetys. Fortunately it wasn't that humid. Just to illustrate how hot it was, 7 guys drank 15.75 gallons of liquids in the weekend.
Next weekend, we may hang the trusses (which are supposed to be delivered on Weds.) or we may do interior walls, and the deck.
Tuesday, July 3, 2007
Off And Running
Last weekend me, John (the brains), and Scott went down and started the cabin. The foundation hadn't been completed yet so all of our work was preparatory for this coming weekend. We cut the floor joists (engineered wood I-beams) and did something with one of them that I wasn't paying attention for; basically we covered both sides with plywood. We also built window and door headers (see headers) which are 2X8's and 2x4's; basically a big block of wood that gives structural integrity around a window or door (since you don't want windows and doors to support the weight of a wall).
Today, the footers were dug for the foundation (I'll get a picture this coming weekend), inspected, and poured (concrete). On thursday, the block is supposed to be laid. So pray that it doesn't rain (and that the guy who's doing it didn't have to be paid TOO handsomely to come on short notice ;) Assuming that goes as planned we'll be back down on Saturday to do the floor, and perhaps start on walls. I really have no idea. Like I said John is the brains.
For the record, I'm keeping detailed notes of costs, supplies, process, etc. and I'll eventually get all of that up into this blog so you too can build a cabin ;)
Today, the footers were dug for the foundation (I'll get a picture this coming weekend), inspected, and poured (concrete). On thursday, the block is supposed to be laid. So pray that it doesn't rain (and that the guy who's doing it didn't have to be paid TOO handsomely to come on short notice ;) Assuming that goes as planned we'll be back down on Saturday to do the floor, and perhaps start on walls. I really have no idea. Like I said John is the brains.
For the record, I'm keeping detailed notes of costs, supplies, process, etc. and I'll eventually get all of that up into this blog so you too can build a cabin ;)
Subscribe to:
Posts (Atom)
